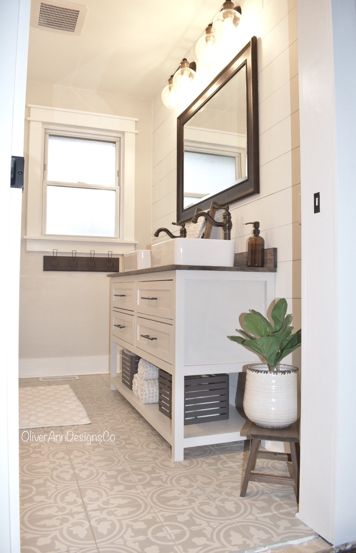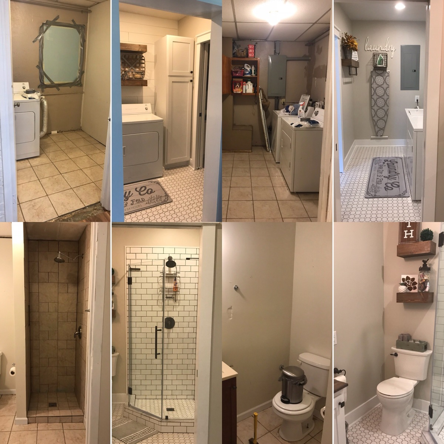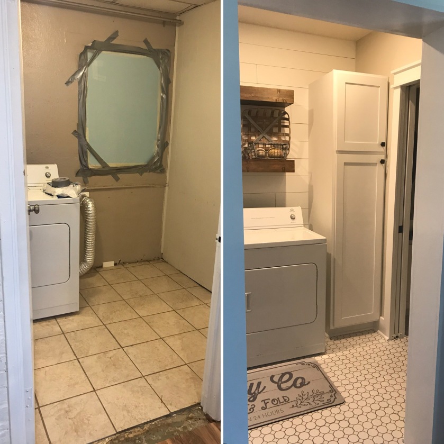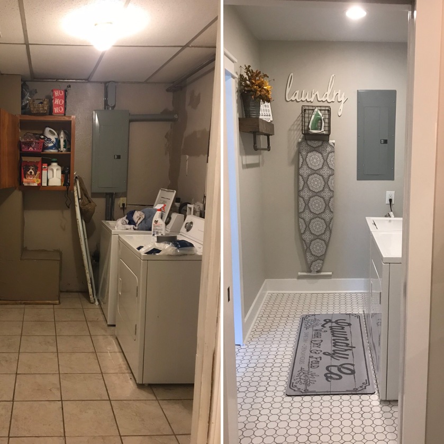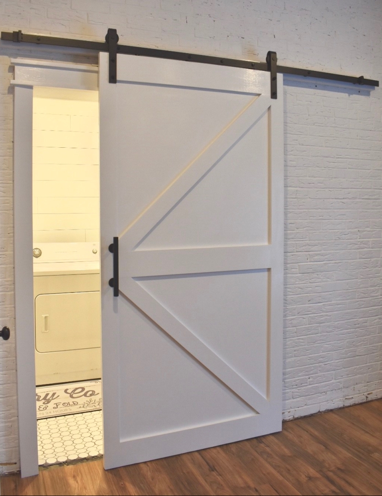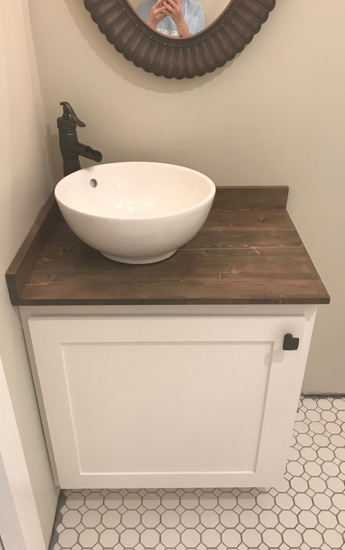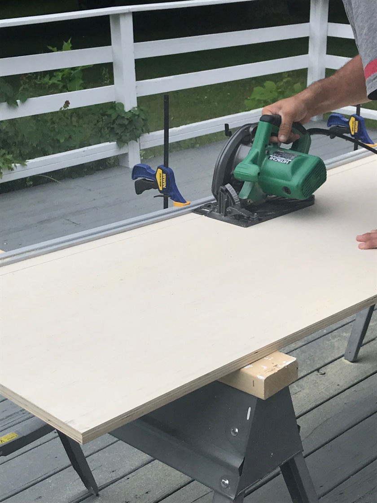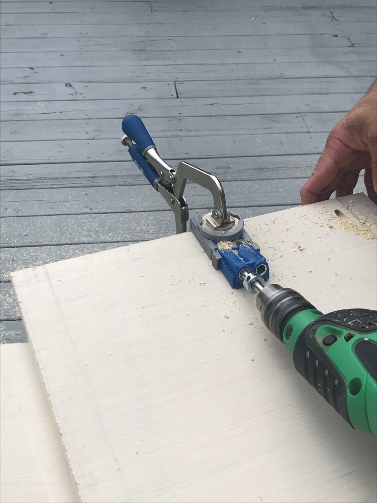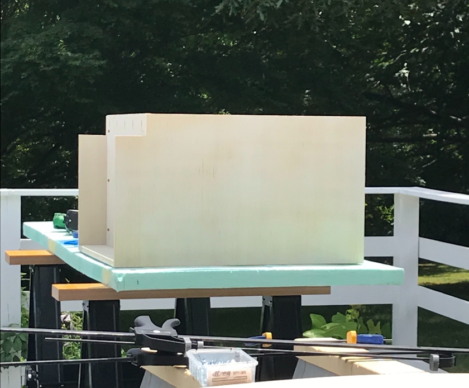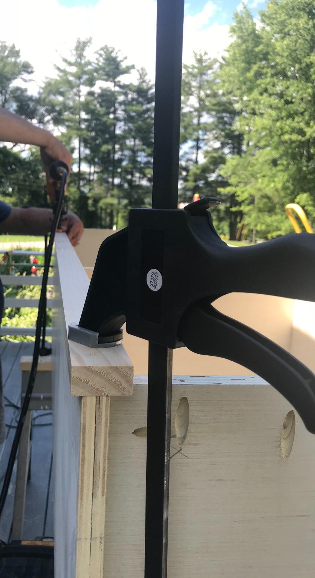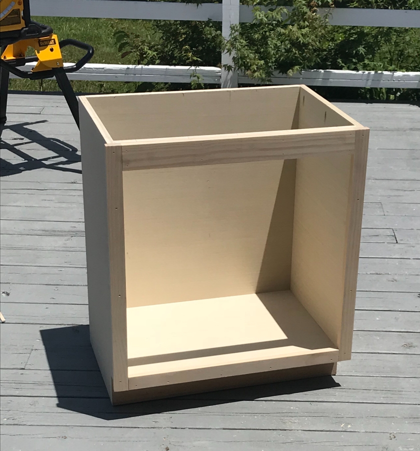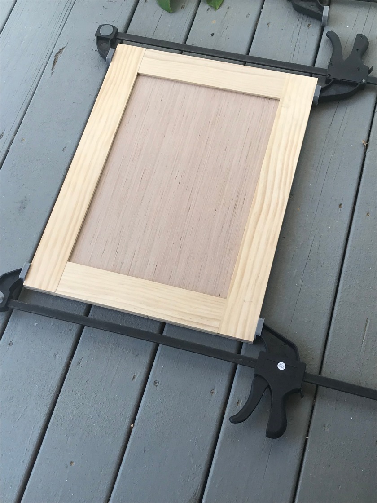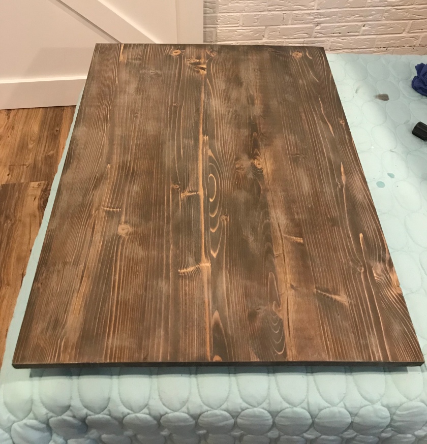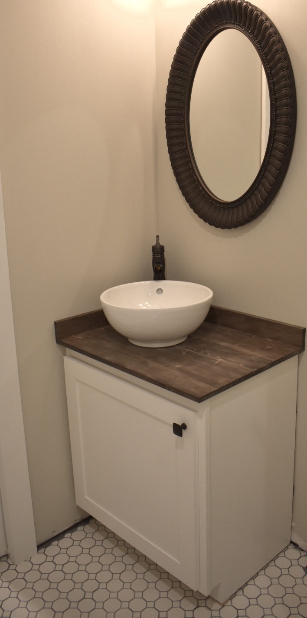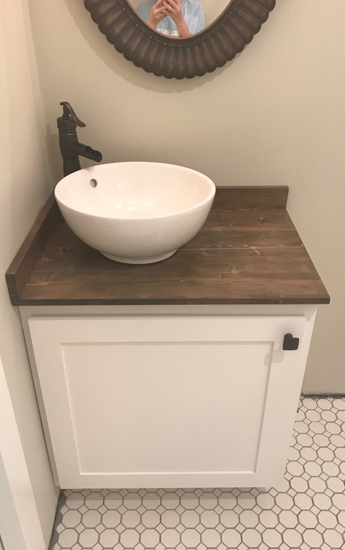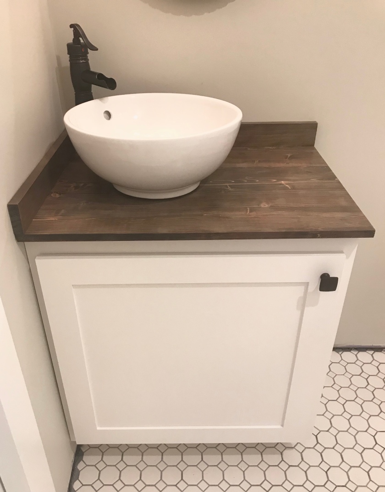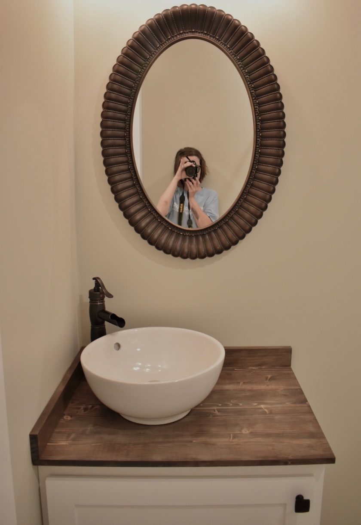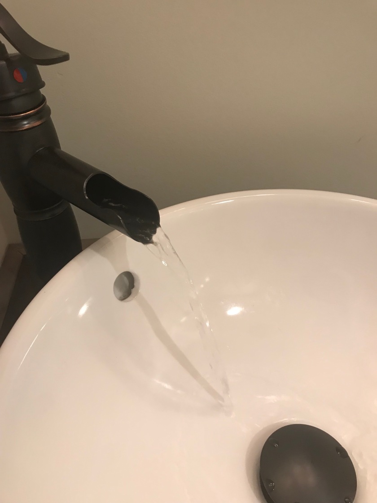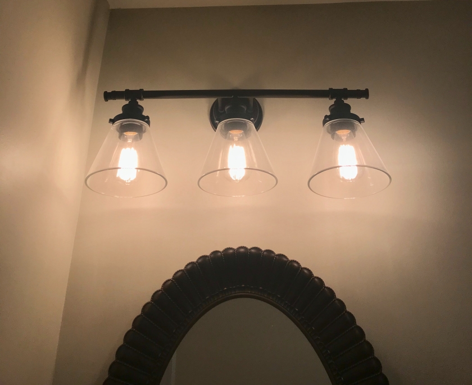Y’all, thank goodness this house only has two bathrooms, and they are now both renovated (insert hallelujah hands here). This bathroom was just supposed to be cosmetic with moving the toilet and it turned into a total renovation when we found some pretty significant water damage to a couple of floor joists. I won’t get into all the painstaking details (I will tell you that the corners of the drywall in that room had duct tape on them instead of drywall tape- eye roll) but I do want to share some pictures and some of the products we used in this renovation. If you follow me on Instagram you will recognize these pictures.
My design thought process for this bathroom was something that felt almost spa-like, welcoming and refreshing. Farmhouse modern with a little Boho thrown in there. It drives the hubs crazy but I always keep resale in the back of my mind with renovations because we don’t know if this house will be a forever home. I want our renovations to be what we want, but I also don’t want to make them to where it might be hard to sell one day. I knew I wanted a double vanity in this bathroom, that required moving the toilet in the space that was once the linen closet. This wasn’t a huge deal because we will have a space for the linen once we build the pantry in the kitchen.
The hubs built the vanity because the size we needed was not standard and it would have been very expensive to buy one. I found a design plan on Pinterest and he adjusted it to make it work for the bathroom. We painted it Agreeable Gray because the faux shiplap is Cotton White by Sherwin Williams. The vanity has four functional drawers and the shelf underneath for storage. I finished the top the same way I finished the vanity top in our other bathroom, inspired by Restoration Hardware weathered oak finish. We got our 16×12 vessel sinks, the faucets, and the drawer pulls from Amazon.
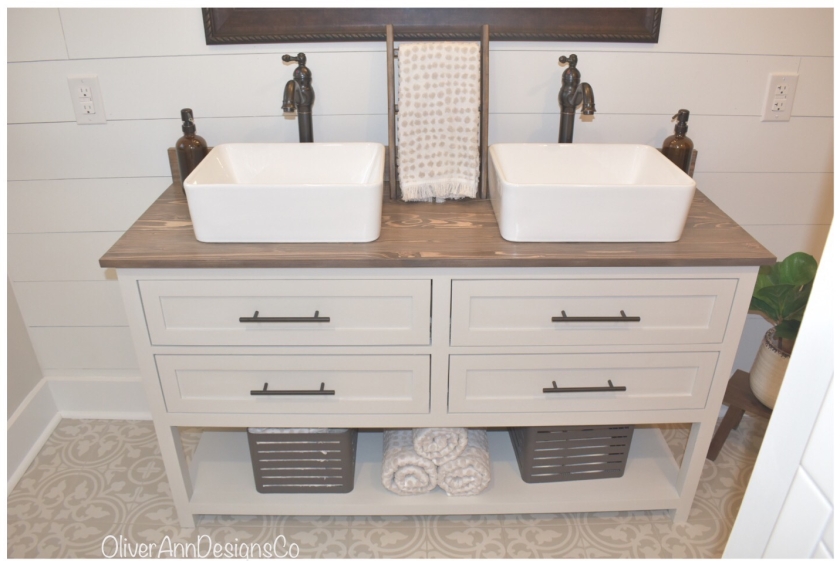
I went back and forth about the patterned floor tile for a while but I am so glad I ended up going with my gut and picking it! It really looks fantastic and it matches the wall color (Agreeable Gray by Sherwin Williams) perfectly. 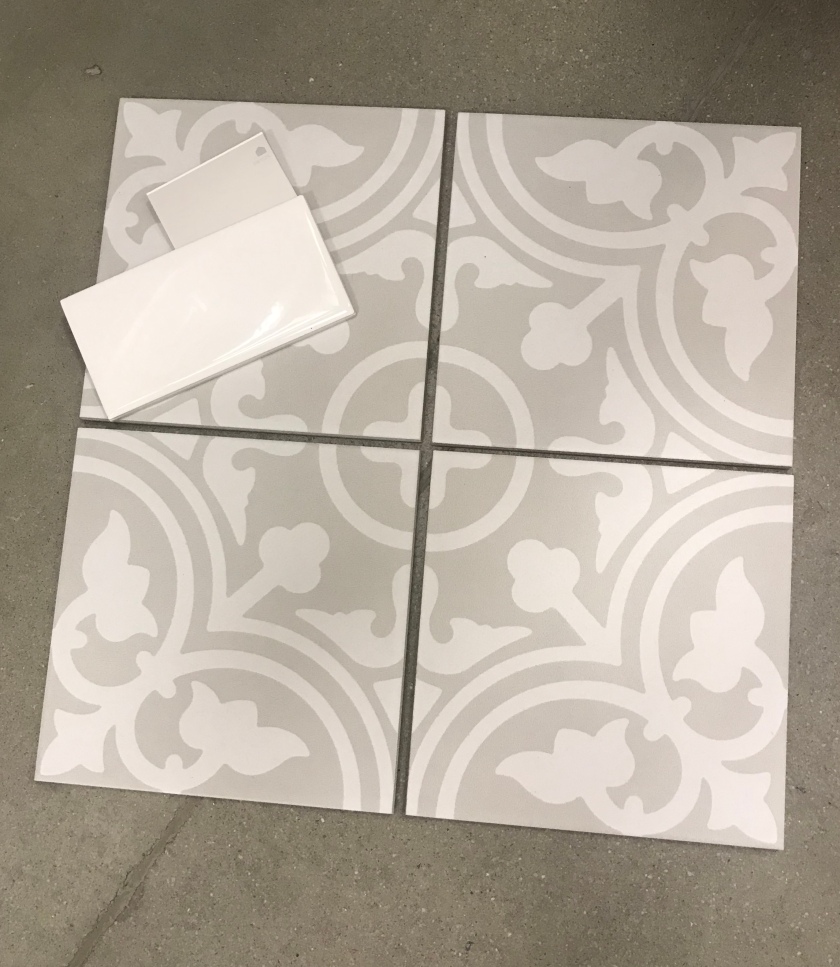
Yes, I am that crazy lady who lays my tile out on the floor at Lowes…you would be amazed at how that helps you with decisions! The tile is DELLA TORRE Annabelle Gray from Lowes. It is affordable and was very easy to install! I picked a simple white subway tile for the tub surround and begged the hubs to do a shower niche with tile from the floor- he did and it turned about AMAZING!!
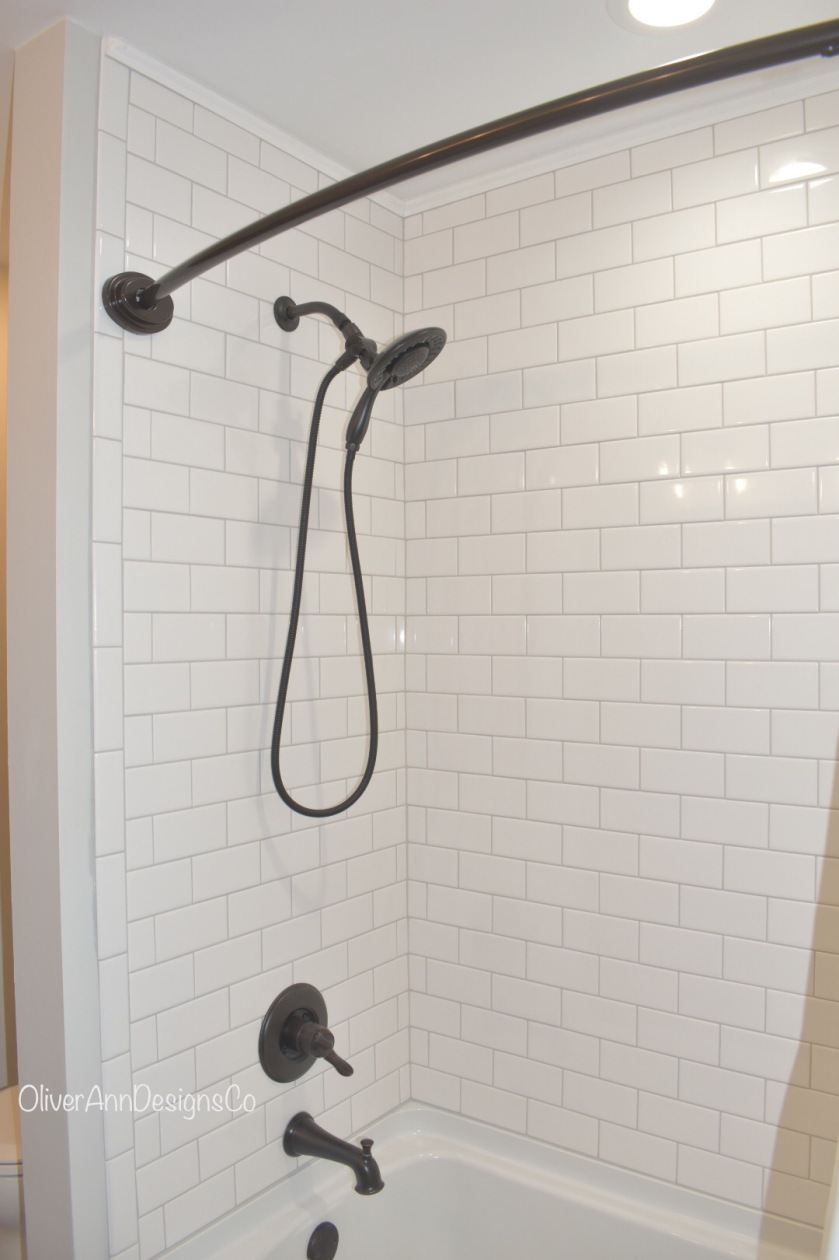
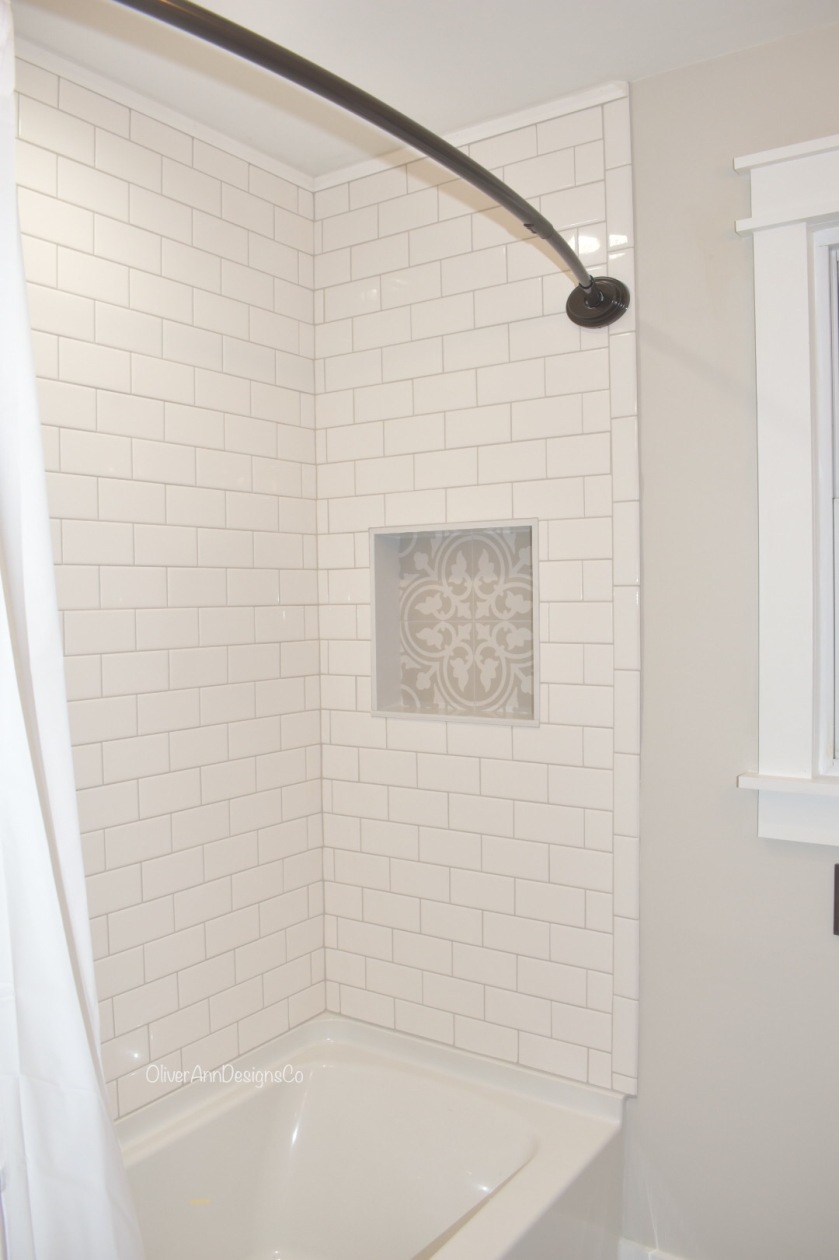
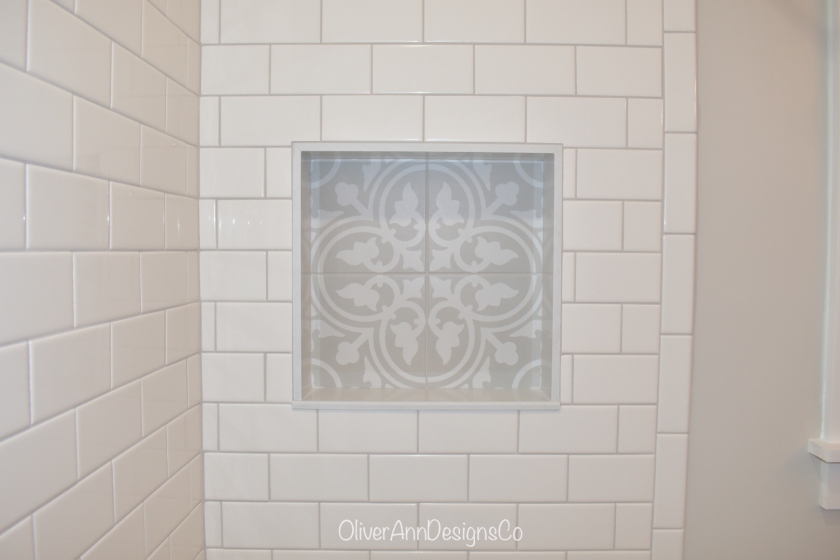
The dual-function shower faucet is a must for us because it makes bathing the dogs a lot easier!
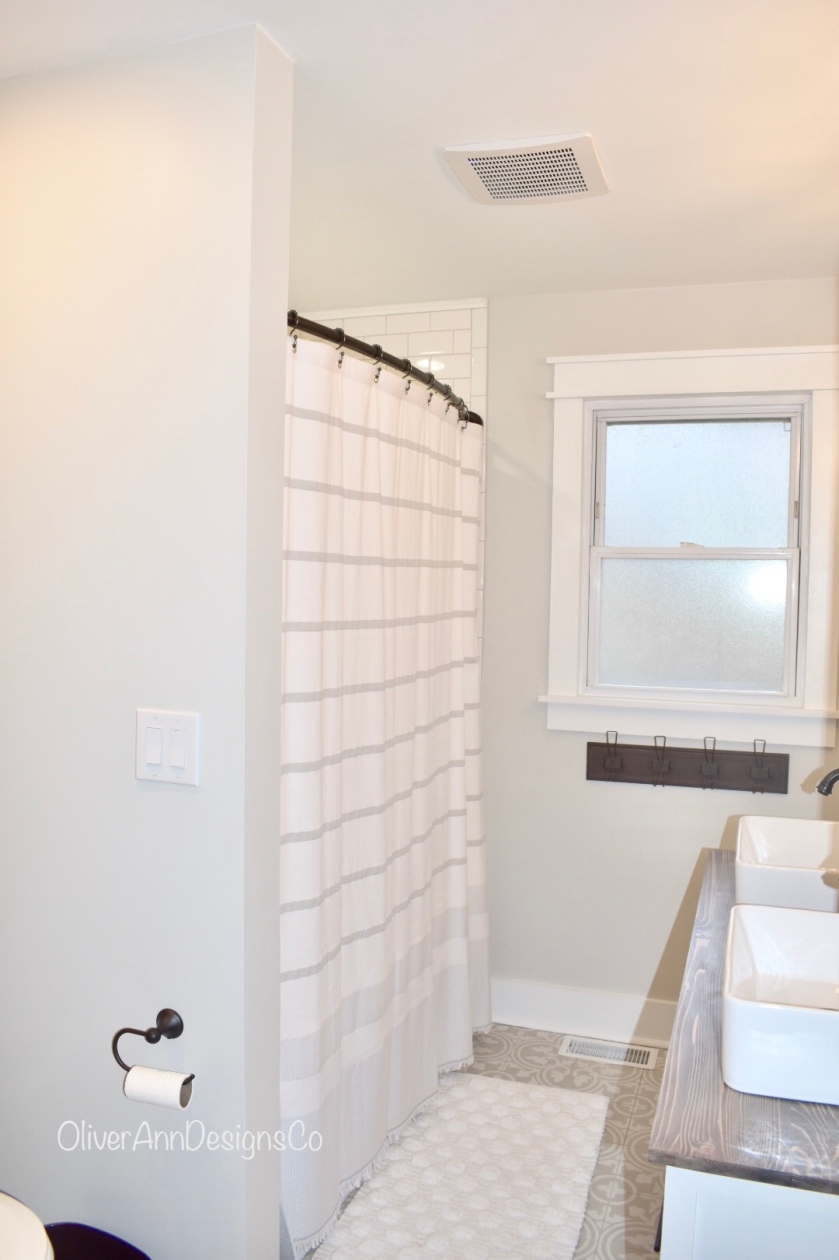
The hubs is changing the trim on all the windows and doors in the house to this modern craftsman style trim. The shower curtain is from TJMaxx, the bath mat and towels are from Target, and the hooks under the window are from Hobby Lobby.
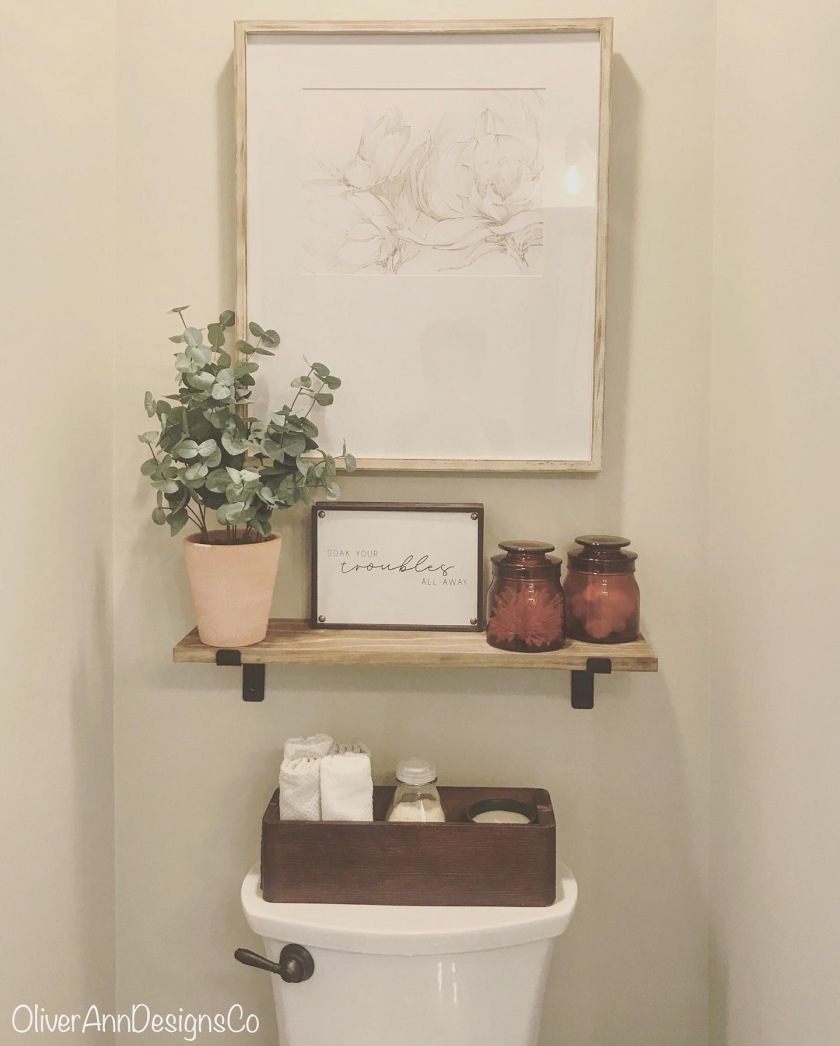
I wanted a little shelf over the toilet and wanted to keep it low profile so we used a 1×6 premium pine board with these brackets from Amazon. I finished the wood to match the vanity top. I love using old sewing machine drawers for storage, they are the perfect size to sit on the back of a toilet.
You don’t see this from the pictures but we put a pocket door in so that we didn’t lose space with a door opening into the bathroom. Pocket doors are really fantastic!
I think before and after pictures make a big impact because you can really see how much effort someone has put into a project.
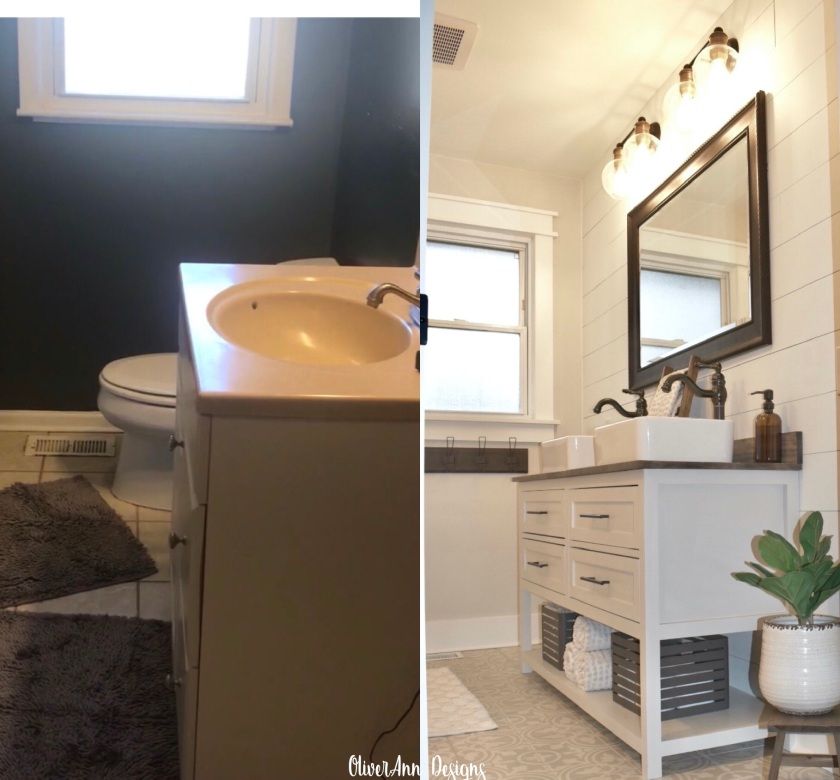
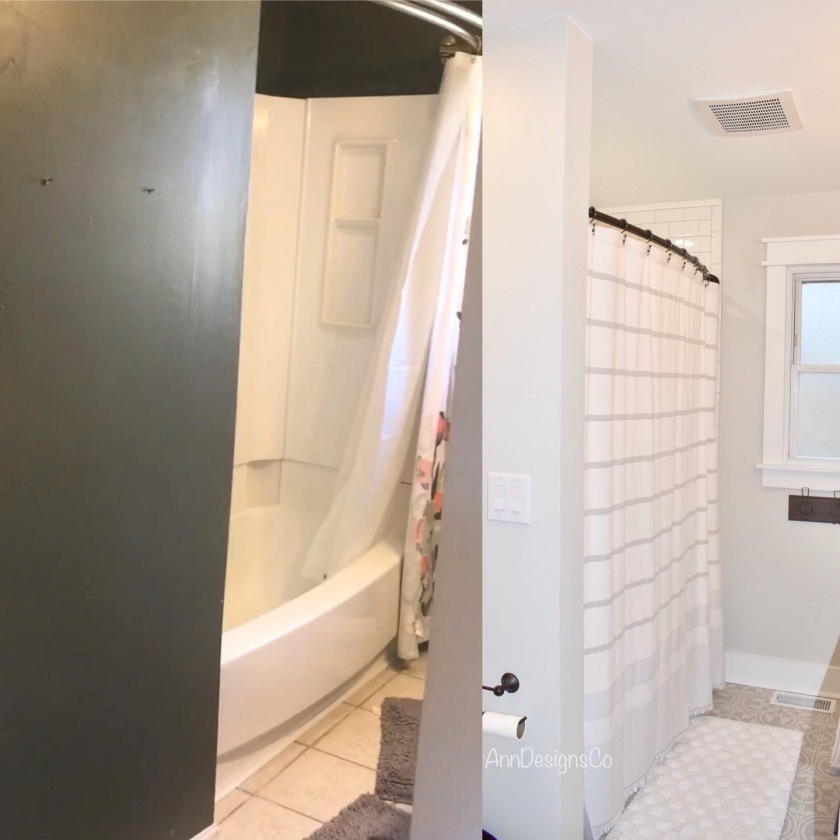
The definition of renovate is to restore to a better state…I think we definitely did that for the bathroom reno of 2019. I hope you have enjoyed looking at these pictures. I still just stand in the doorway of this bathroom sometimes and am amazed at the transformation that took place!
Here are a few more links to some additional items:
**All photos were taken by me and are not to be used without permission**
**This post contains affiliate links from Amazon**
Disclosure
This blog is a personal blog written and edited by me. For questions about this blog, please contact oliveranndesignsco@gmail.com.
As an Amazon Associate, I earn from qualifying purchases.
This blog abides by word of mouth marketing standards. We believe in the honesty of relationships, opinions, and identity. The blog’s owners are not compensated to provide opinions on products, services, websites, and/or other topics. The views and opinions expressed on this blog are purely ours as the blog owner. If we claim or appear to be experts on certain topics, products, or service areas, we will only endorse products or services that we believe, based on our expertise, are worthy of such endorsement. Any product claim, statistic, quote or other representation about a product or service should always be verified with the manufacturer or provider.
This blog does not contain any content which might present a conflict of interest.

